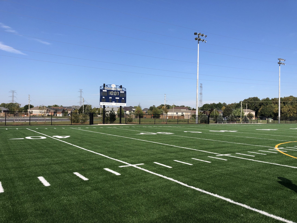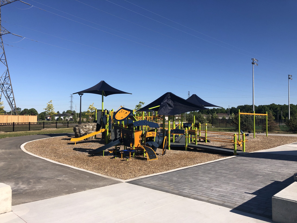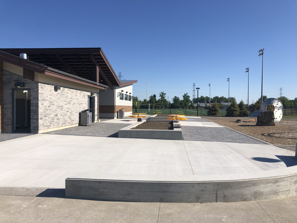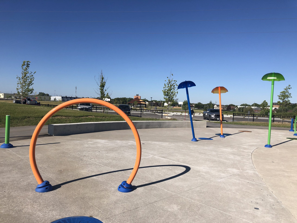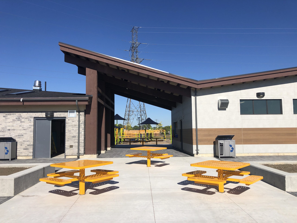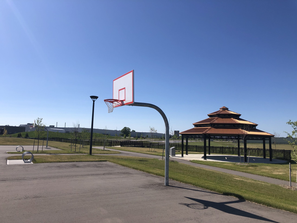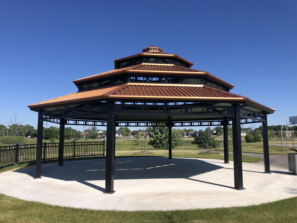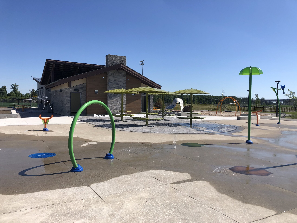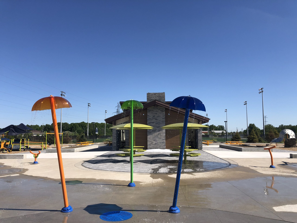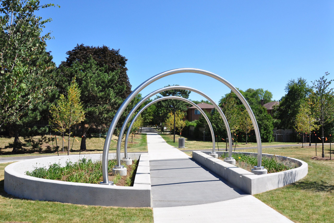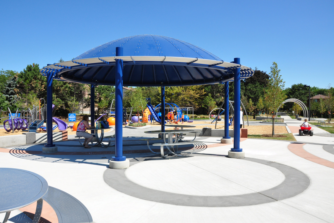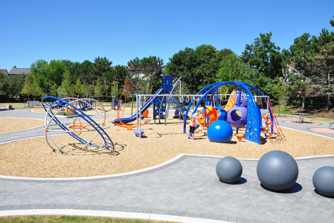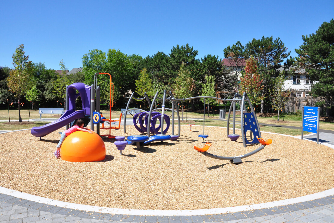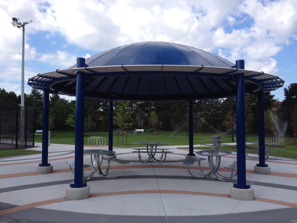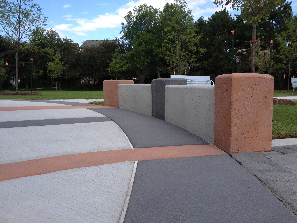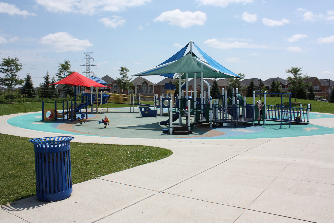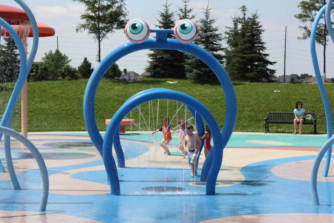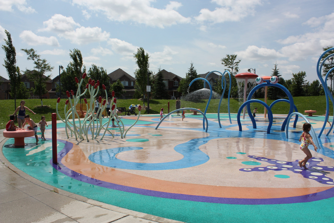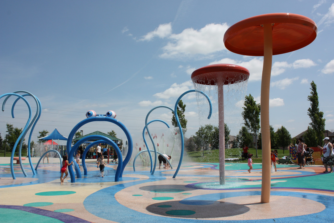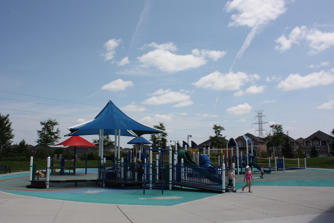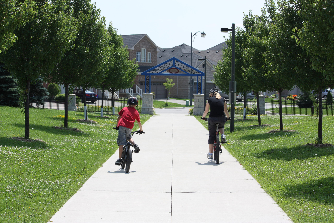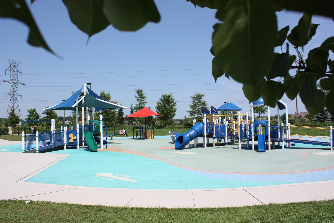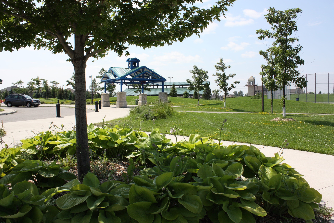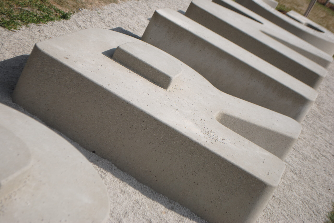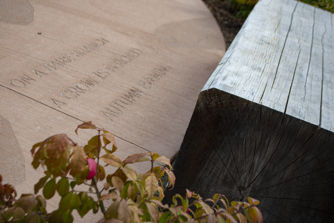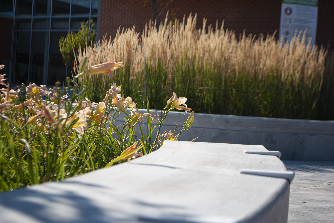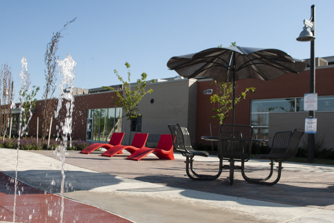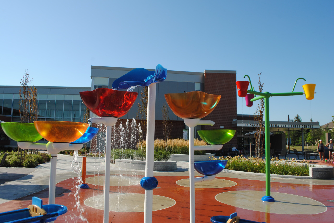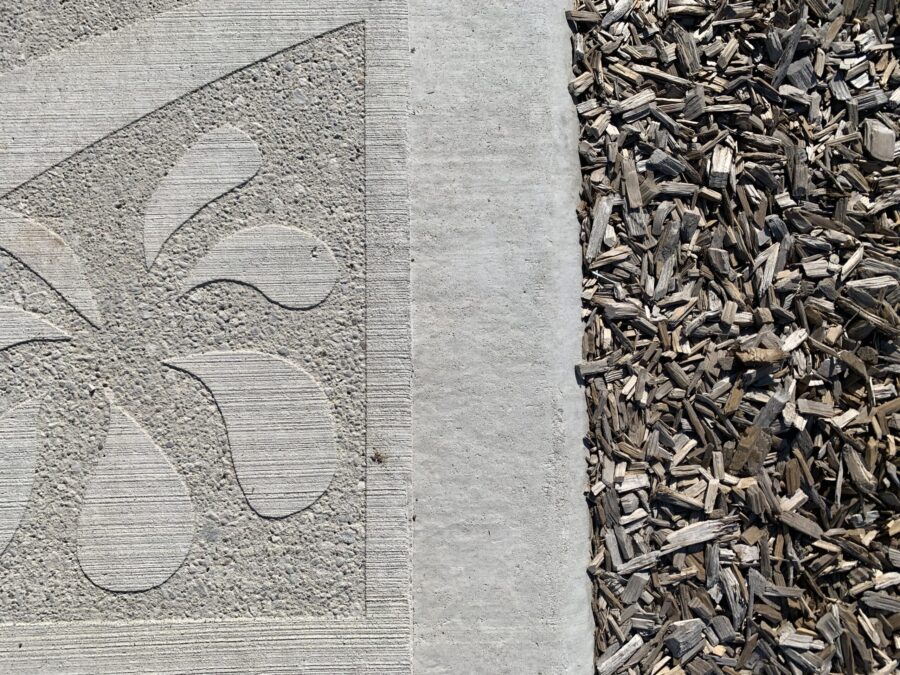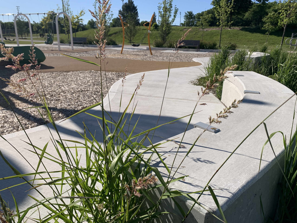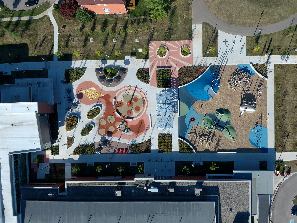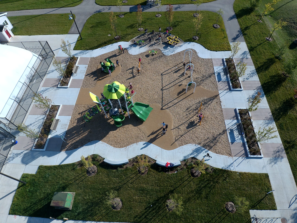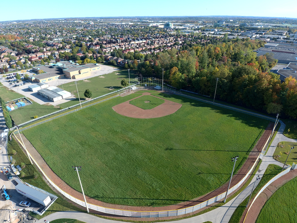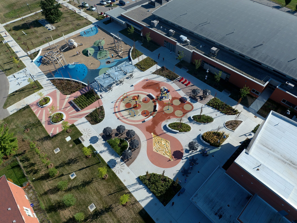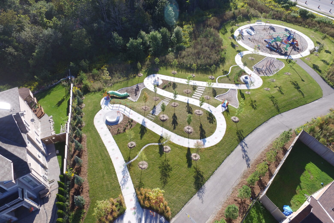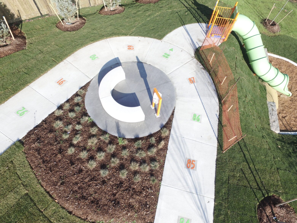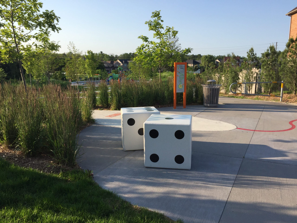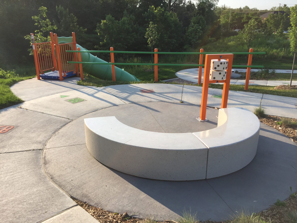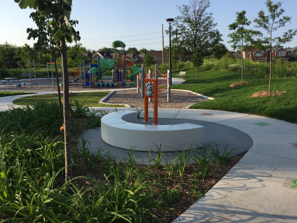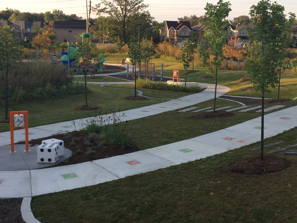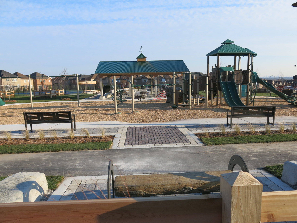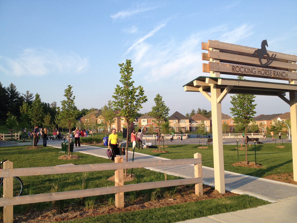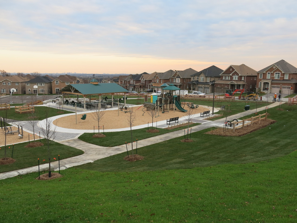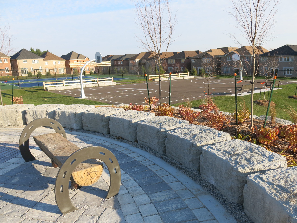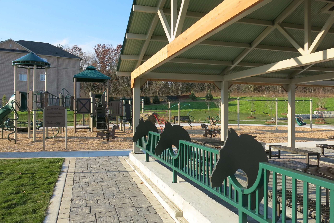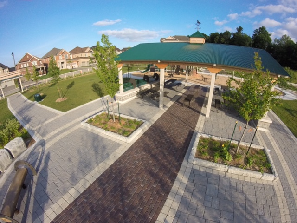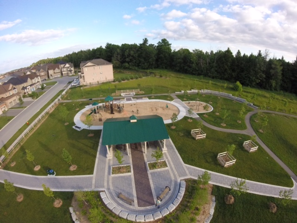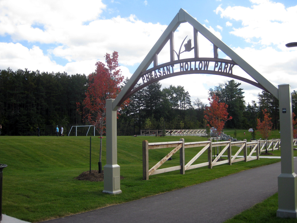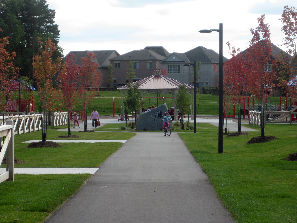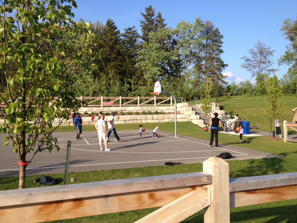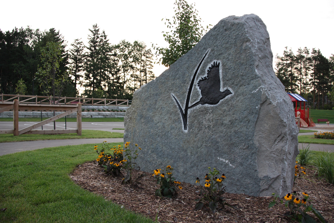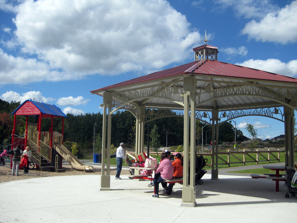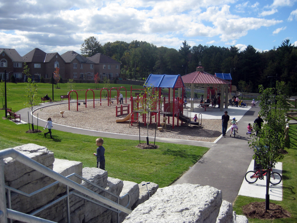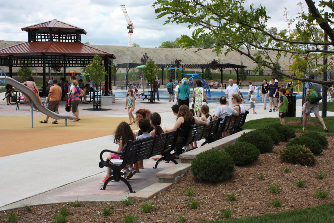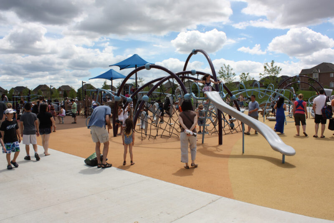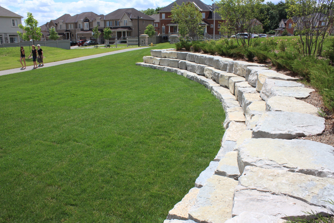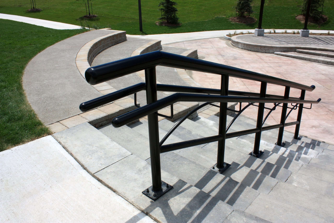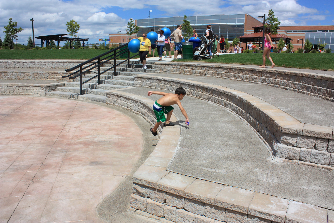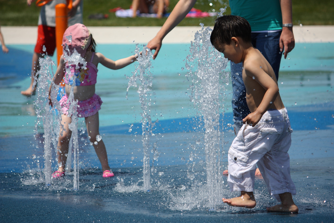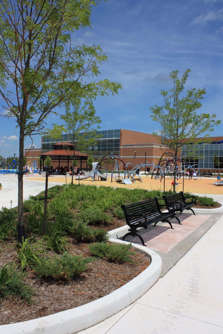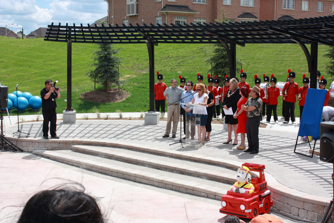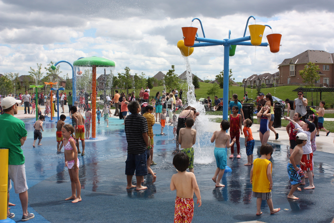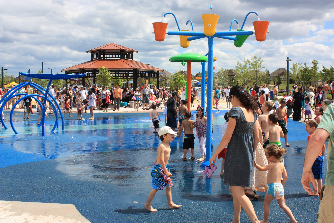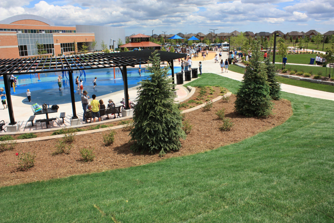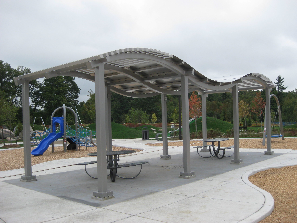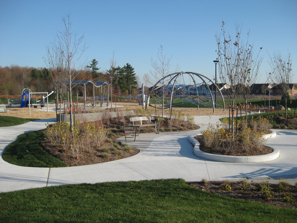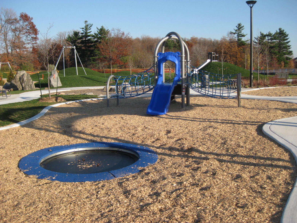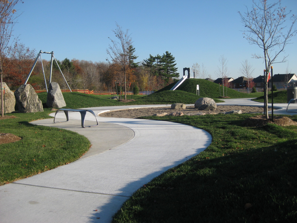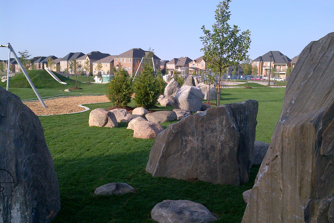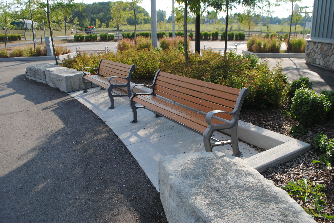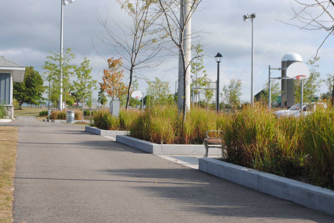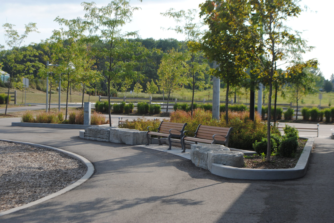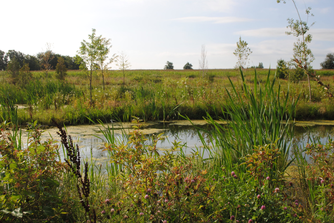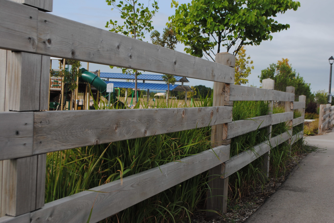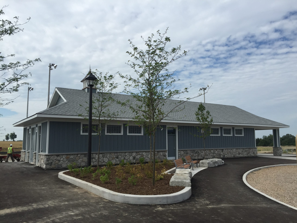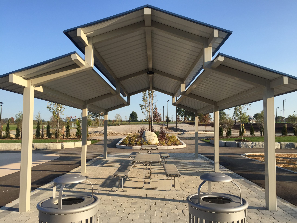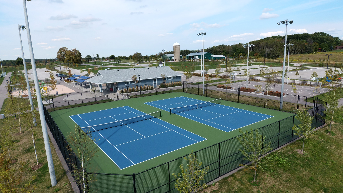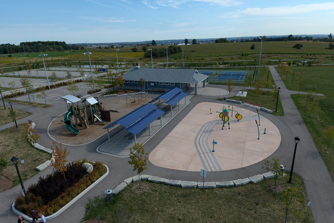Landscape Planning Limited was retained in 2016 to undertake a landscape master plan update, design development, construction documentation and contract administration for the St. Thomas Outdoor Recreation Complex. The complex is approximately 113 acres of irregular shaped industrial/agricultural lands and includes the following amenities: 3500 sq.ft. fieldhouse building (male/female washrooms, male/female change rooms, concession booth,...
HomeCategoryParks
This park redevelopment project incorporates a new program of recreational amenities as well as a multitude of custom site elements. Recreational amenities include junior/senior play apparatus, two (2) tennis courts, a lawn/ winter skating rink, and passive circuit walkway. Custom features include a new park entry archway feature, shade pavilion at the active play plaza,...
This community park spray pad was custom designed & based on the theme of deep sea creatures. Conceptual ideas were brought to life with memorable features such as Power Periscopes, Giant Octopus, Super Starfish, Monster Jellyfish, & Giant Tube Worms. Custom painted eye balls of the Octopus roll & spray, delighting children of all ages....
David Hamilton Park is a 10.4 ha Community Park located in the City of Richmond Hill. Landscape Planning Limited was retained in 2015 to undertake the Landscape Master Plan design, construction documentation, obtain all necessary permits and to provide contract administration services. Park amenities include a senior baseball diamond, a senior softball diamond, Category 3...
This park development was designed as a ‘Snakes and Ladders’ board game. The use of slides, ladders, numbered concrete bays and dice stations strategically located at seating nodes make the park a ‘workable’ board game. Key amenity and theme features include: junior/senior playground area, rope ladder, two hill slides, hill steps, unit paving hill staircase,...
This park development was designed and themed as a horse ranch referencing the early settlement and historical use of the property. The site offers a multitude of uses that relate to all age groups including: children’s playground, fitness stations, walking and jogging loop, double tennis court with acrylic surfacing; basketball court. Other key amenity and...
Neighbourhood parks are an essential component to residential developments and are integral to the success and ‘livability’ of communities. Unique to this site is its location adjacent an existing woodlot, undulating topography, and its historical cultural context. This 2-hectare neighbourhood park’s amenities include mini soccer, basketball court, junior/senior play precincts, passive walkways & lookout point....
This large accessible spray pad is the focus of the district park and is a destination favourite for all in this community. Featuring a Vortex System, this spray pad provides dynamic play for children of all ages including interactive directional water jets, ground geysers, spray cannons, huddle sprays, raining flowers, whale rings & fumbling fives....
This park development, as the name indicates, was designed as a series of meandering paths, nodes and playground pods. The park’s organic layout, coupled with the use of dramatic topographic changes allows for the cohesive meandering theme to be achieved throughout. Key amenity and theme features include: shelter, junior/senior playground equipment, slide, trampoline, swings, sand...
Landscape Planning Limited was retained in early 2015 to undertake the Landscape Master Plan update, design development, construction documentation, contract administration and permits from the Lake Simcoe Region Conservation Authority for Phase 1 of Henderson Memorial Park. The park is 100 acres in total and includes the following amenities and features: park identity features (masonry...

