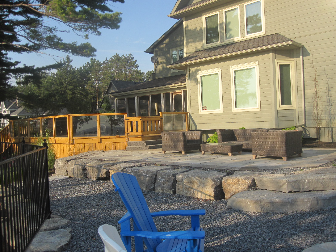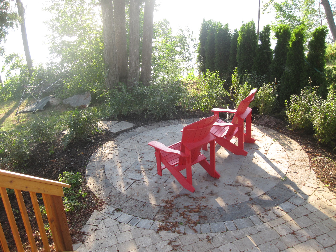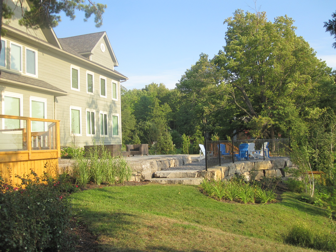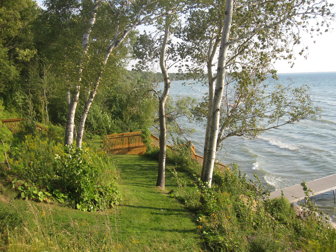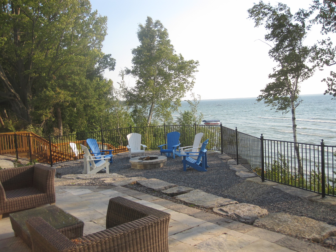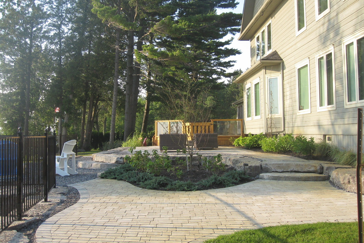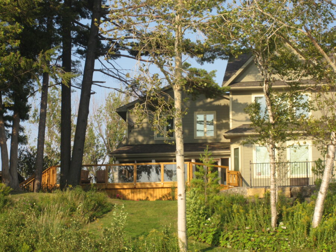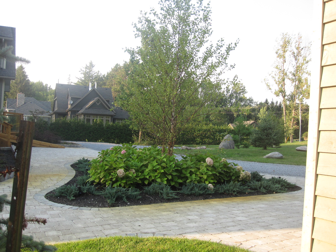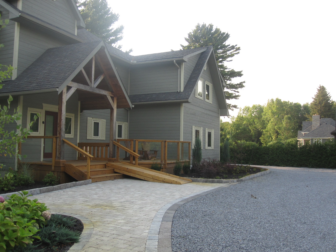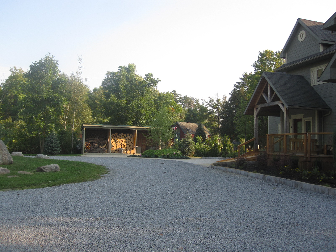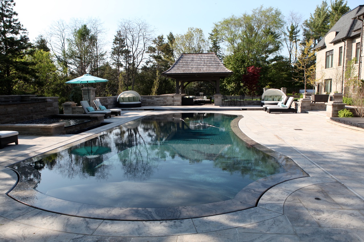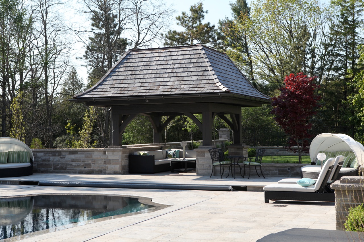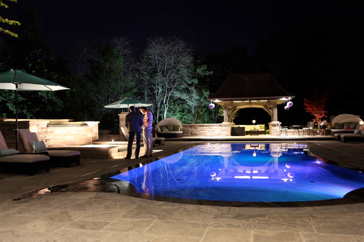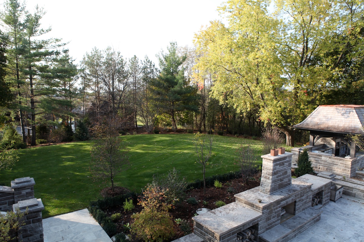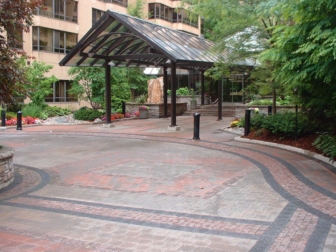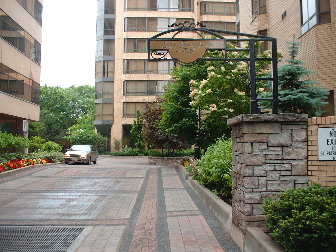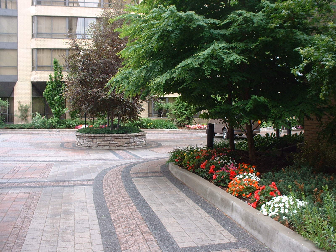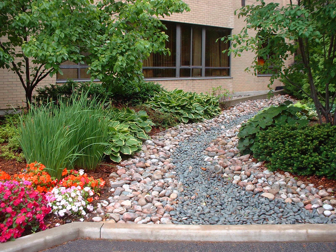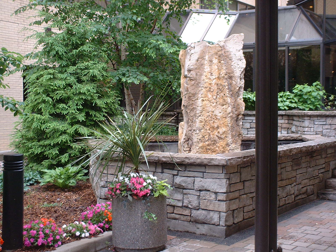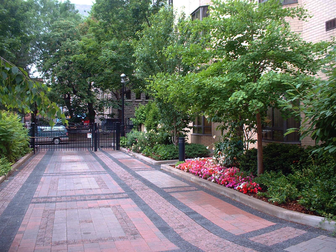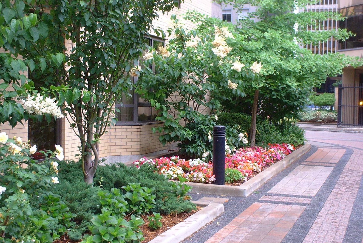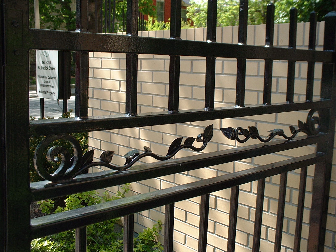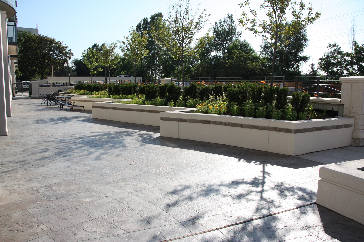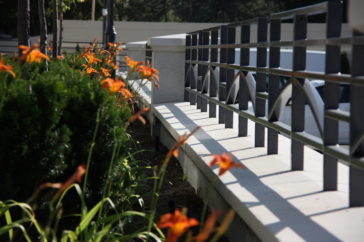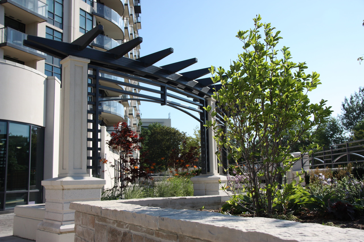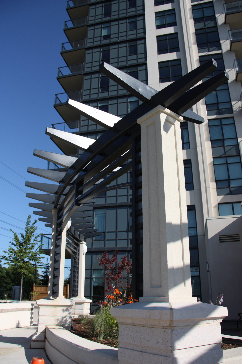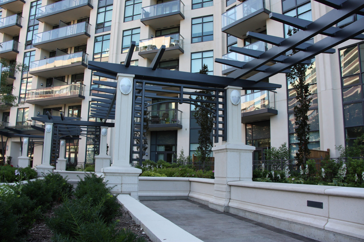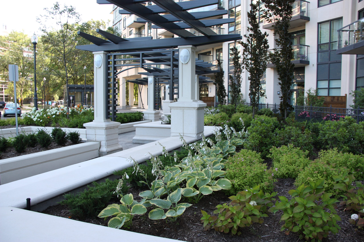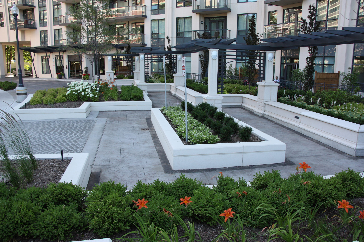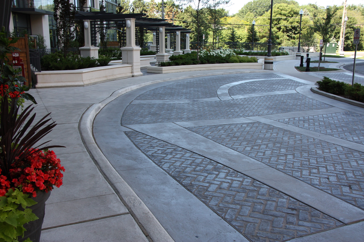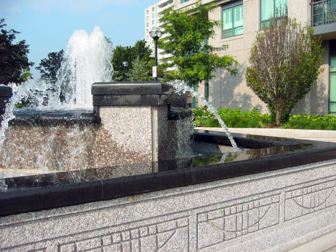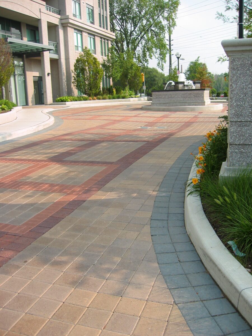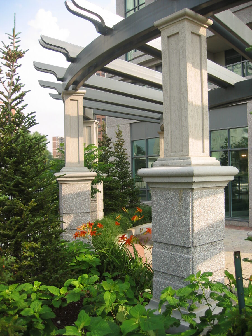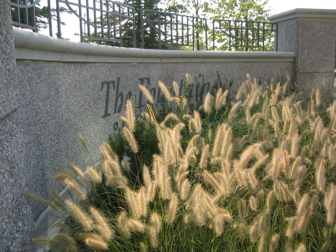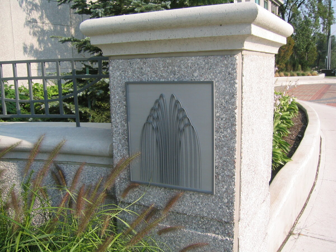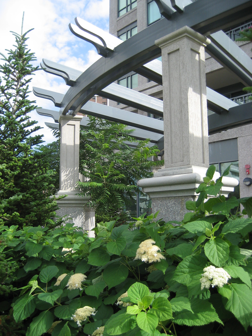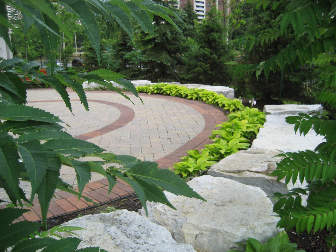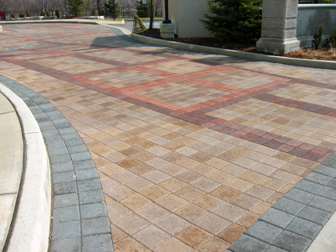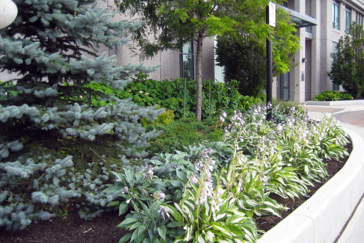This cozy outdoor retreat is comprised of natural stone patios, wood decks, outdoor fire pit, BBQ & change room, seasonal plantings, and an irrigation system. Grading challenges include providing access between cottage and water’s edge via an intricate stair case system that accommodates an 8-10m change in elevation. The blend of materials and finishes provide...
HomeCategoryResidential
From conceptual planning to construction implementation, Landscape Planning works closely with its clientele to develop residential outdoor spaces which are tailored and unique to the needs of the home owner. This private garden was developed with the gardens of Tuscany as inspiration and features an outdoor pool with fountain jets, patio fireplace, and BBQ with...
A landscape retrofit for the courtyard arrival entrance of this condominium complex set in the heart of downtown Toronto. Includes newly designed paver quilting for the vehicular lane entrance & arrival area, custom fountain feature, pedestrian entry feature, automated gated entrance with custom metal detailing, and lush garden plantings.
The landscape takes on an architectural approach complimenting the newly constructed 14 storey club condominium set against the backdrop of the lush, Kingsway neighbourhood. Landscape highlights include a monolithic, meandering garden trellis and seat walls defining the arrival plaza; rear patio gardens with garden walls & ornamental rail detailing; raised planters, decorative pavement design, and...
At the heart of this newly constructed 17 storey condominium includes a custom water fountain feature set against the backdrop of lush plantings and intricate paver quilting designed for the vehicular turnaround/arrival driveway. Landscape architectural features also include a custom trellis in the passive outdoor patio amenity, and entry feature walls with custom metal works...

